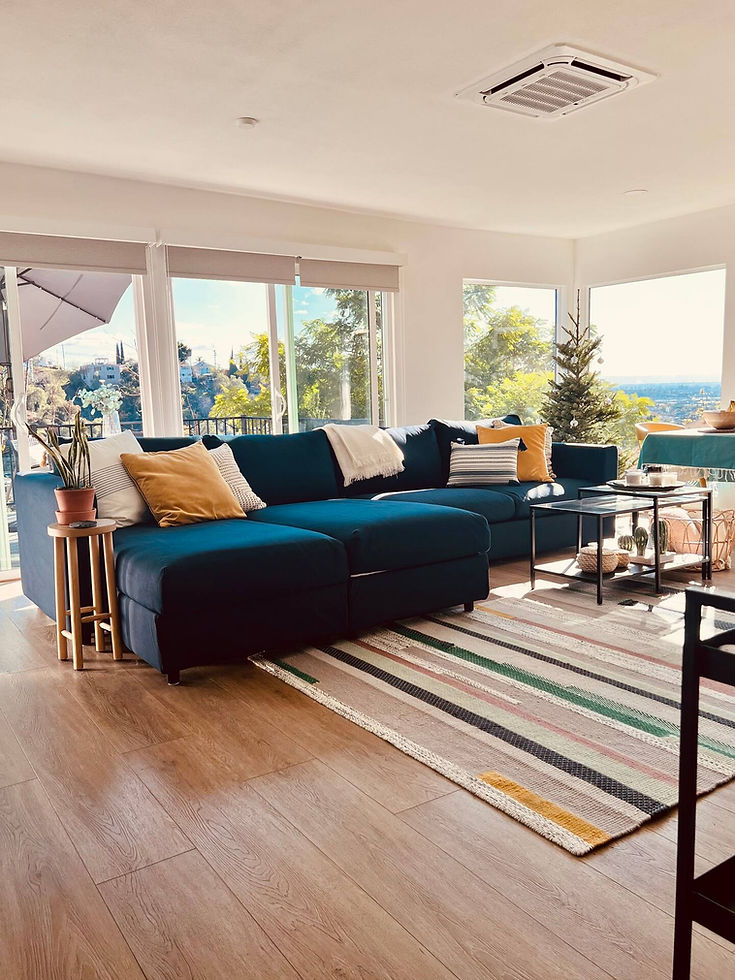
Johnston Street Residence Shines with Color & Light
- -
- Mar 18, 2024
- 1 min read
In revitalizing this 1923 bungalow in Los Angeles, meticulous attention was devoted not only to expanding the perceived and usable space within its 700 square feet but also to ensuring the home met contemporary building codes. The renovation entailed a comprehensive update to the electrical, plumbing, and HVAC systems, fortifying the home's safety and efficiency.
Building on the hillside presented a set of challenges that required innovative solutions to ensure stability, safety, and sustainability. Adhering to strict hillside construction regulations, the team had to navigate the steep topography with precision engineering, ensuring that the foundation and structural supports were robust enough to withstand the unique stresses of the terrain. The incorporation of retaining walls and carefully calculated drainage systems was essential to prevent soil erosion and manage the flow of stormwater.
Design-wise, the bungalow's rebirth was marked by bold choices and vibrant colors, injecting new life into the historic structure. The main living area, once a series of small, enclosed rooms, was transformed into an airy, open-plan space. The introduction of floor-to-ceiling glass and wide, operable doors frames the panoramic city views and floods the interior with natural light. This openness is complemented by a color palette that defies the bungalow's modest footprint; bright, inviting hues contrast with sleek, modern finishes, creating a lively and dynamic environment. The new deck and surrounding landscaping echo this boldness, with outdoor spaces designed as extensions of the interior, blurring the lines between inside and out. In essence, the home's transformation is one of both form and function, culminating in a space that feels infinitely larger and thoroughly contemporary.
See More at:





Comments